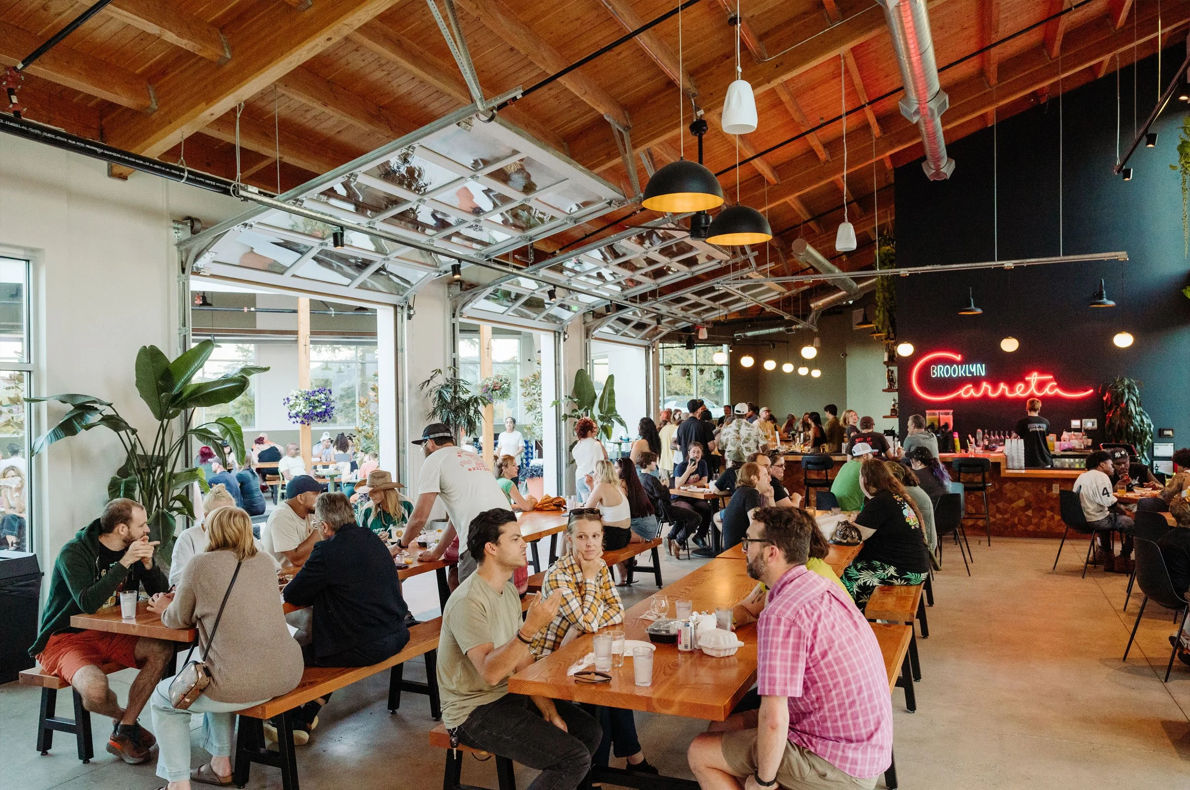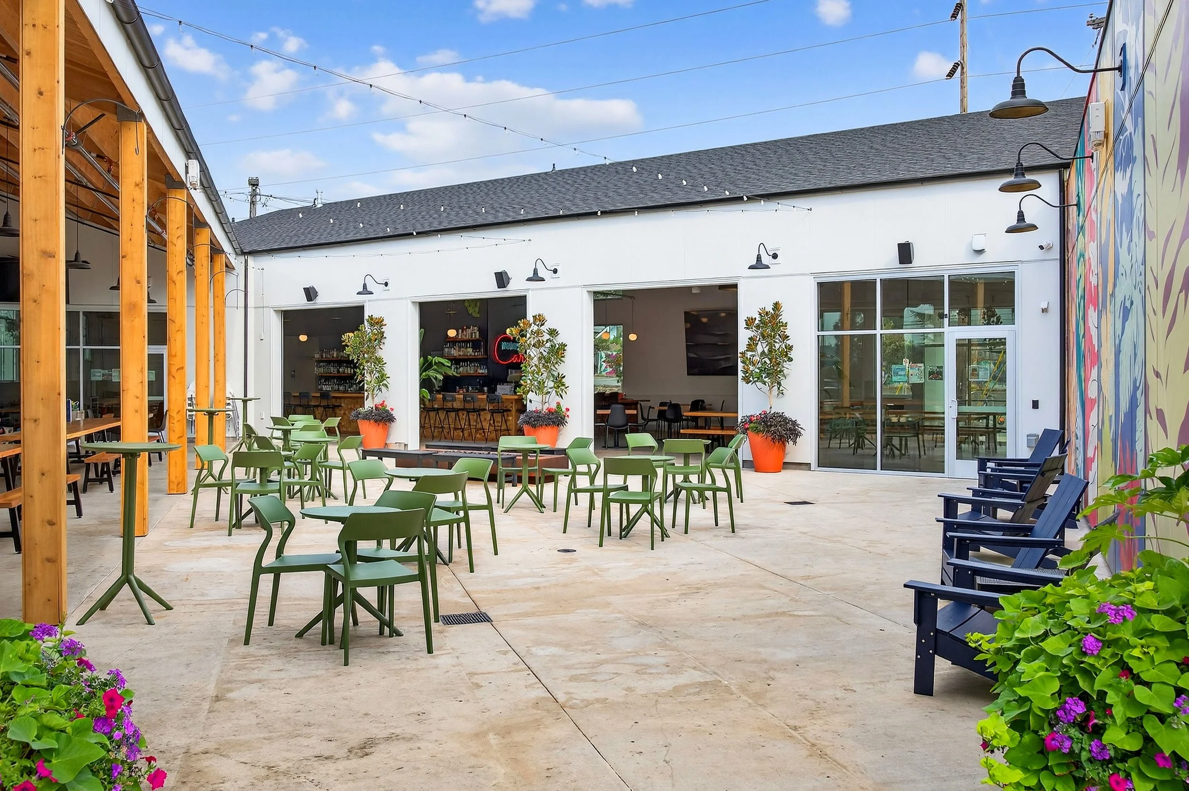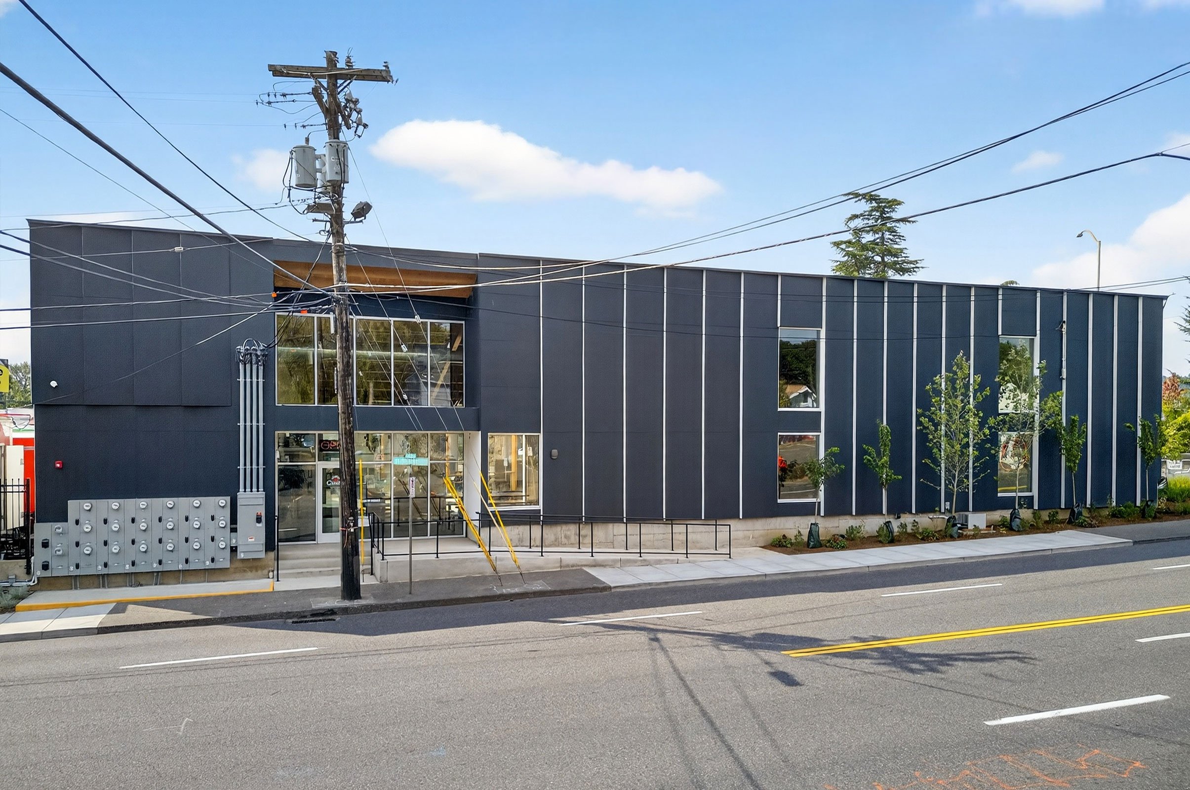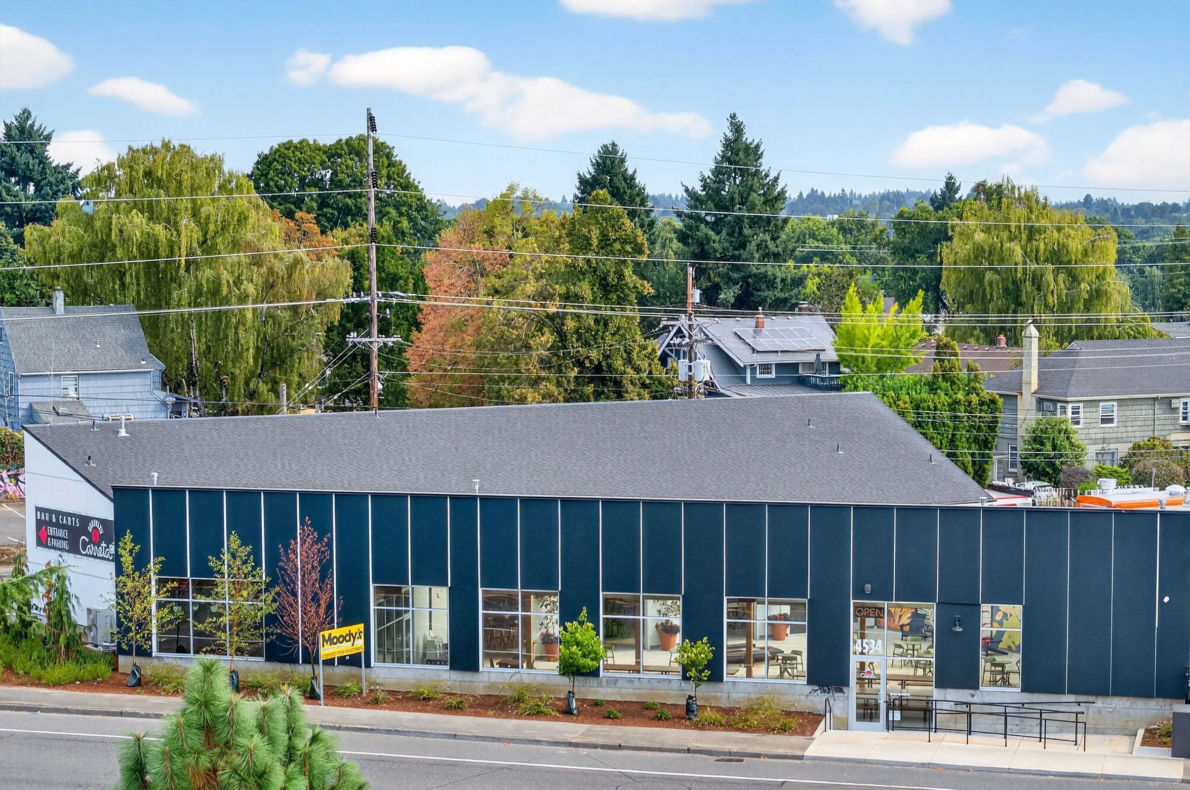Brooklyn Carreta
Brooklyn Carreta transforms a long-neglected, triangular parcel at the edge of Portland’s Brooklyn neighborhood into a lively community hub that celebrates food, culture, and connection. What began as a challenging, irregular site—bounded by two heavily trafficked and noisy streets—became the catalyst for an innovative architectural solution that defines both the project’s form and its civic presence.
The site’s geometry and zoning constraints inspired the distinctive V-shaped courtyard building that now frames the heart of the development. This configuration establishes a protected, central gathering space that opens toward the neighborhood, effectively serving as a gateway to Brooklyn. The building’s arms embrace a diverse mix of 18 food carts and a full bar, creating a seamless indoor-outdoor experience that balances energy and intimacy.
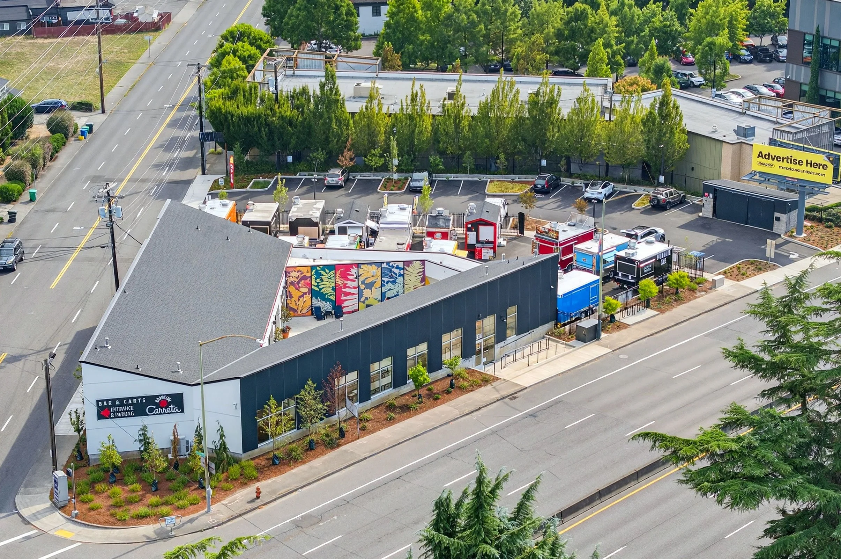
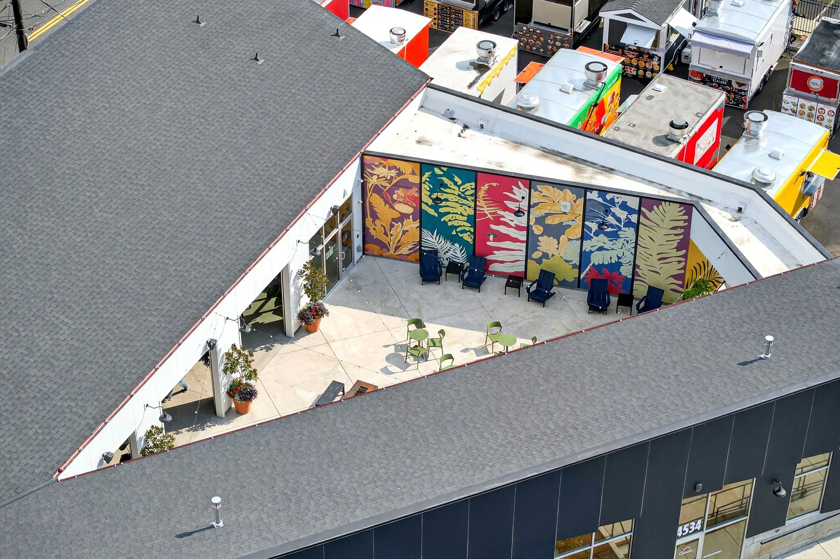

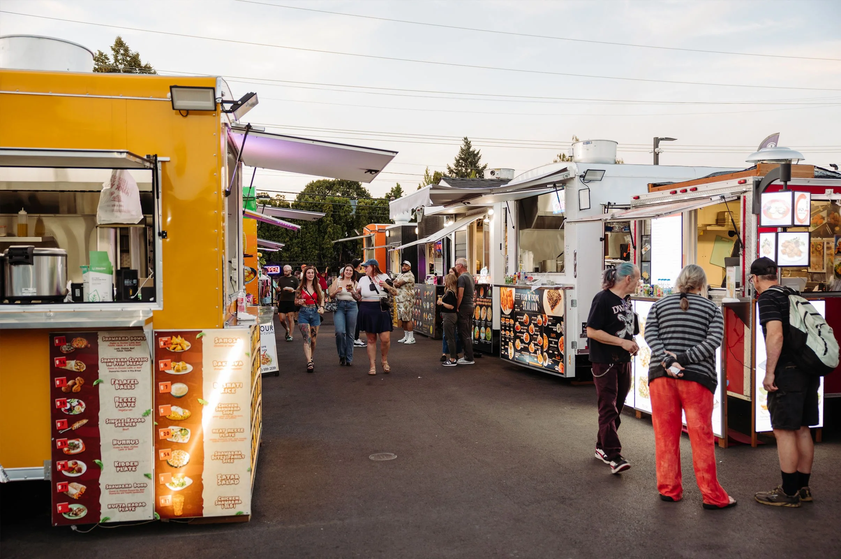
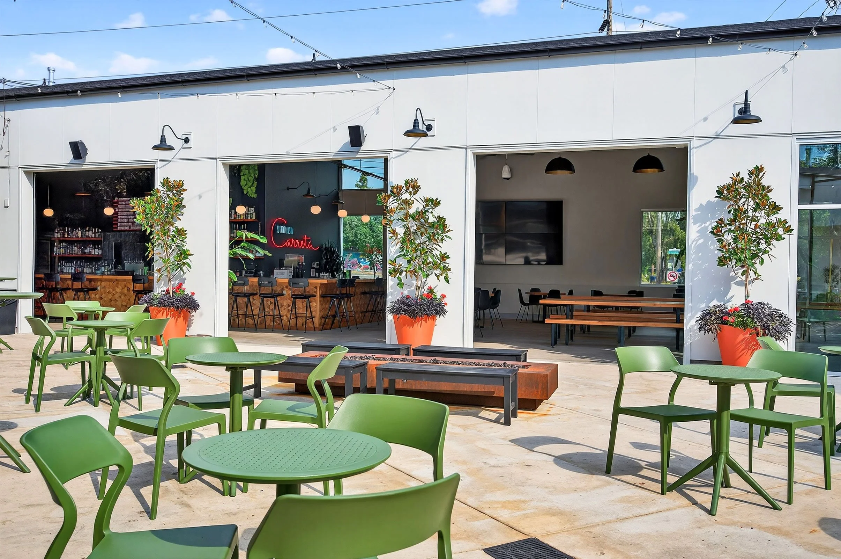
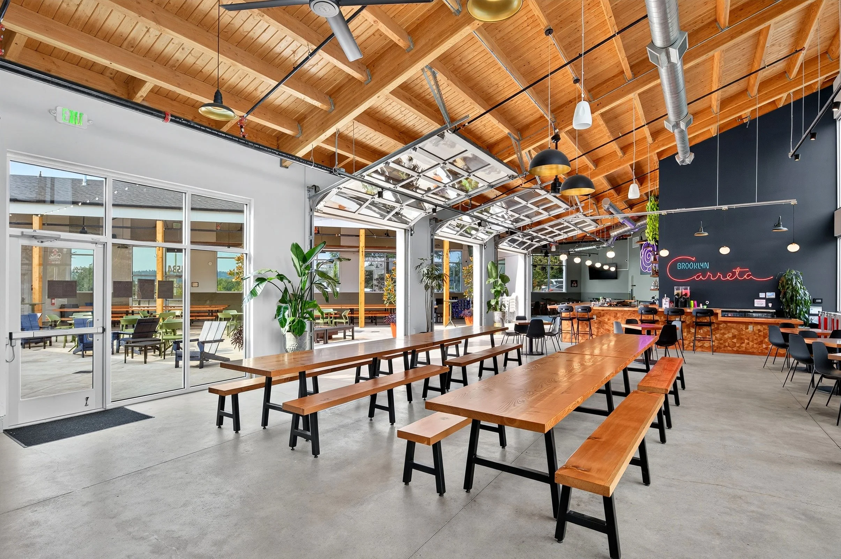
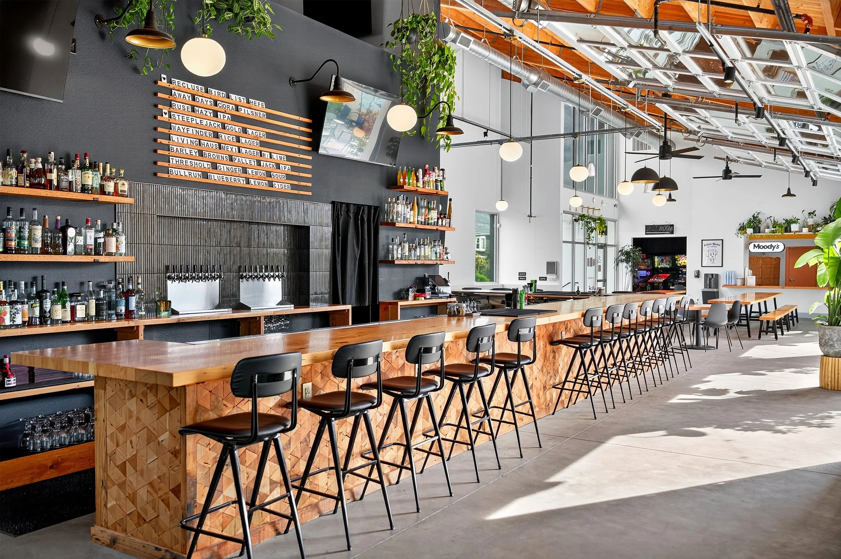
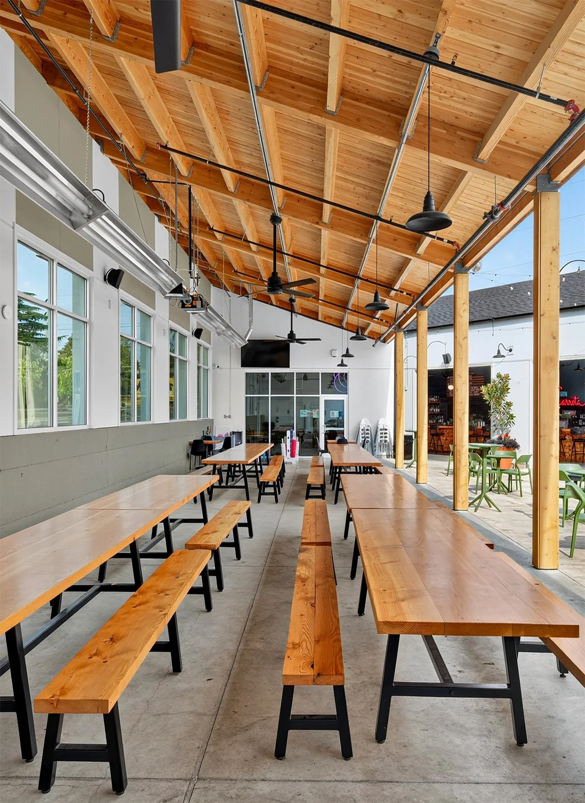
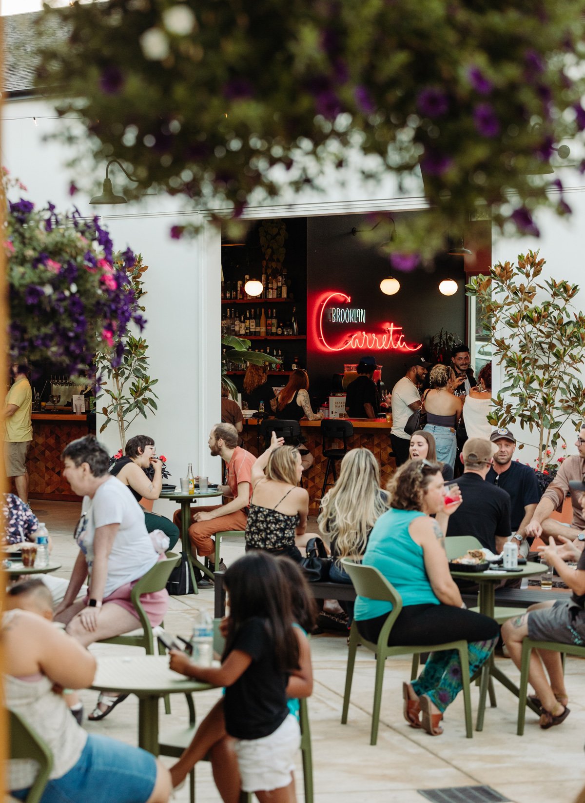
Noise mitigation was a defining design challenge. To reduce street noise within the courtyard and interior bar spaces, the team developed a site strategy that lowered the finished floor below the grade of the adjacent public way. This subtle yet effective move, combined with a continuous landscape berm along the perimeter, creates a natural acoustic barrier that enhances comfort and reduces the auditory impact of traffic without resorting to walls or fencing. The result is a quiet, convivial setting that feels both urban and sheltered—a rare quality in Portland’s food-cart scene.
Sustainability and craft were embedded from the start. Lumber salvaged from the site’s former restaurant was repurposed for the bar top, bar front, and dining tables, imbuing the new project with a tangible connection to its past. The modest material palette of reclaimed wood and mass-timber structure reflects the authenticity of the neighborhood while ensuring durability and low maintenance for long-term community use.
The greatest measure of success lies in how the project has been embraced by its neighbors. Over 80% of patrons live within two miles, and most visit weekly. What was once an overlooked intersection is now a vibrant civic landmark—welcoming people of all ages, ethnicities, and income levels. Through thoughtful design, strategic site response, and deep community engagement, Brooklyn Carreta demonstrates how small-scale urban projects can foster inclusion, sustainability, and shared identity at the neighborhood scale.
Project Information
Location / Portland, Oregon
Type / Commercial/Hospitality
Size / 8,248 sf (incl. mezzanine, courtyard & covered outdoor spaces)
Status / Completed 2025
Cost / $2.21 million

