The Reef House
The 8092 square metre site is located on the northern shore of the lowland peninsula of Vomo Island, a privately owned 87-hectare (225-acre) island in the Mamanuca Island group of Fiji Ilands.
The 100m long northern boundary is adjacent to a golden sand and crushed coral beach interspersed with volcanic rock outcrops that extend westward toward the tip of the peninsula. The history books talk about Vomo as a haven during early shipping expeditions as it provided protection from both northern and southern trade winds. Today it is a botanical oasis, a Pacific paradise.

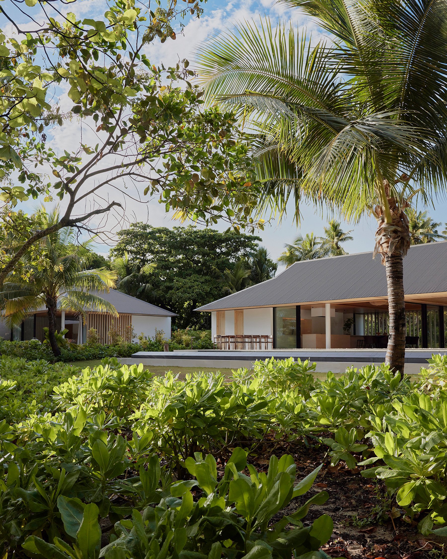
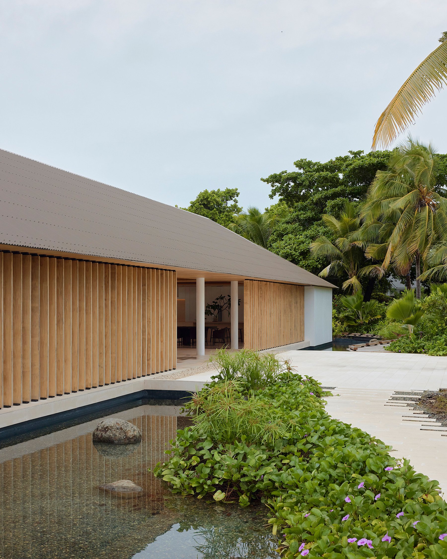
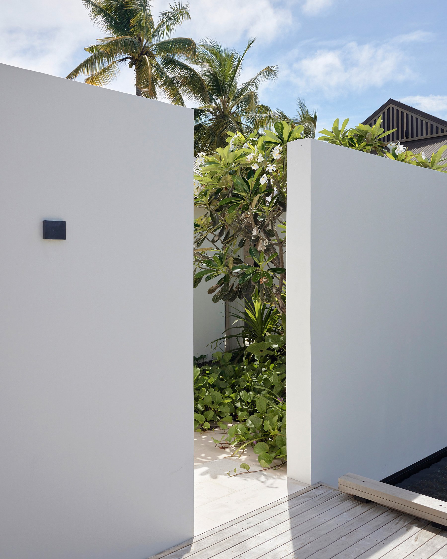
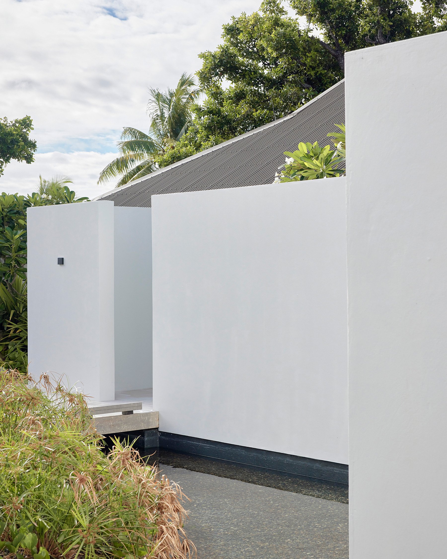

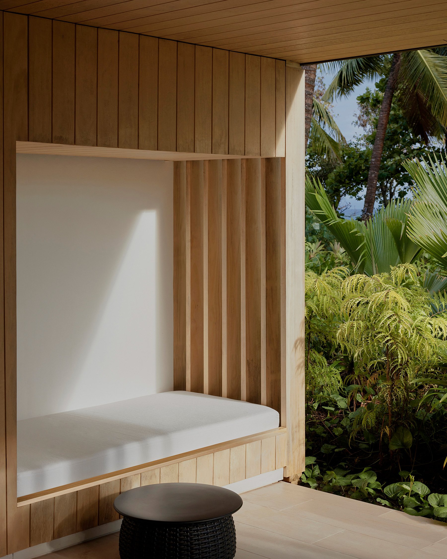
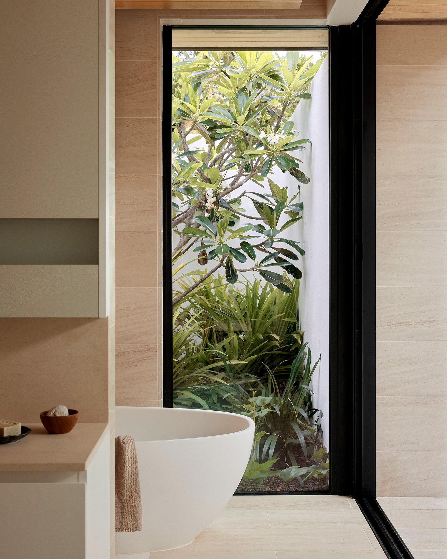
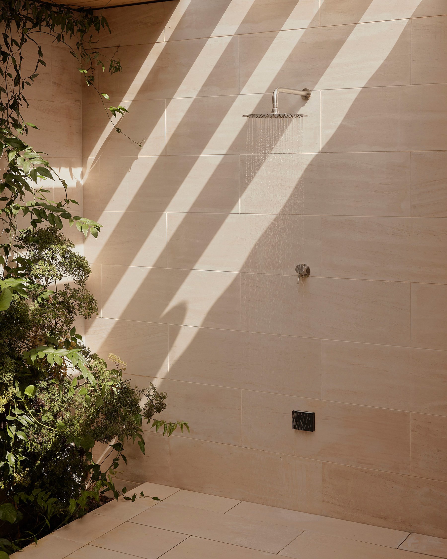


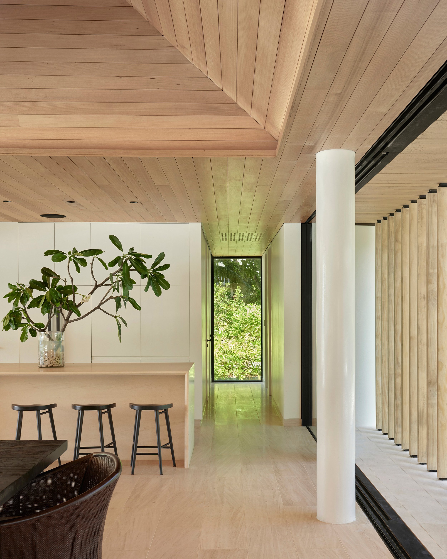
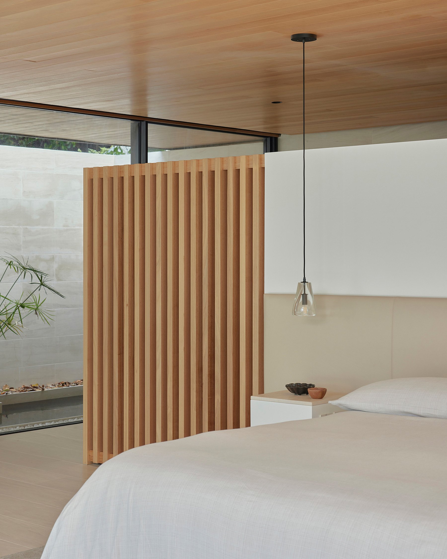
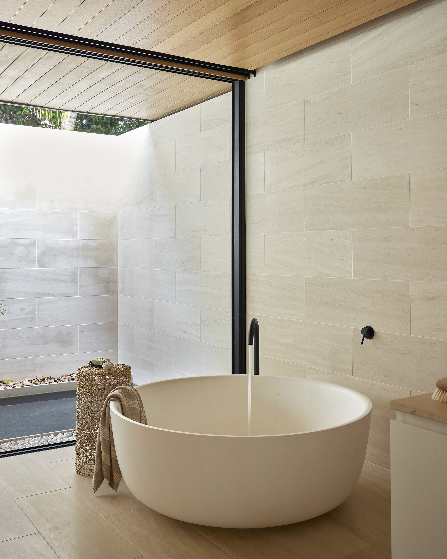

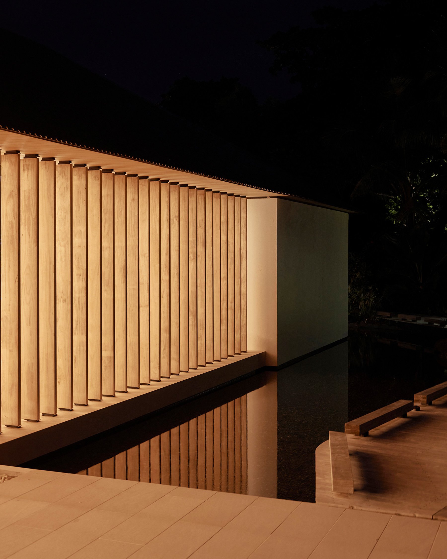
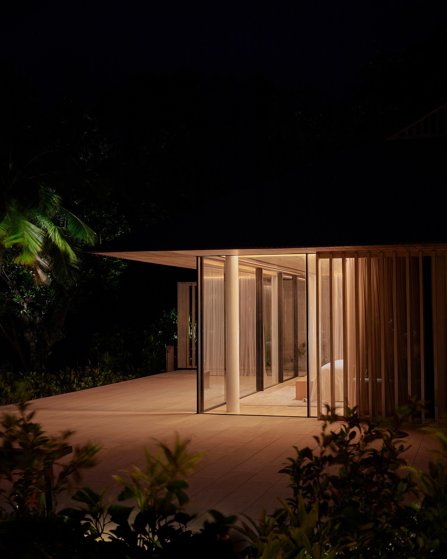

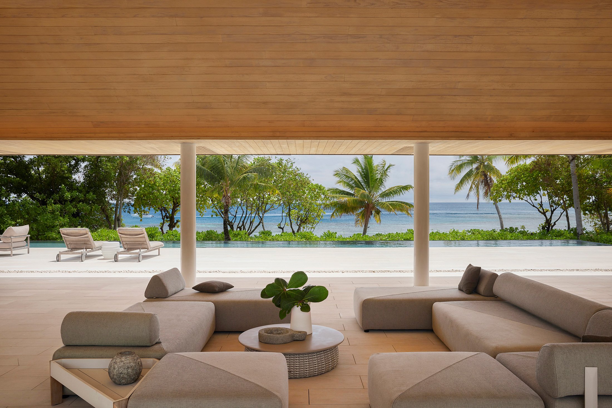
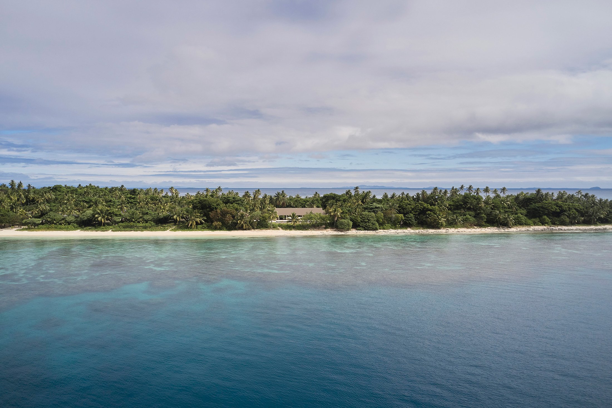
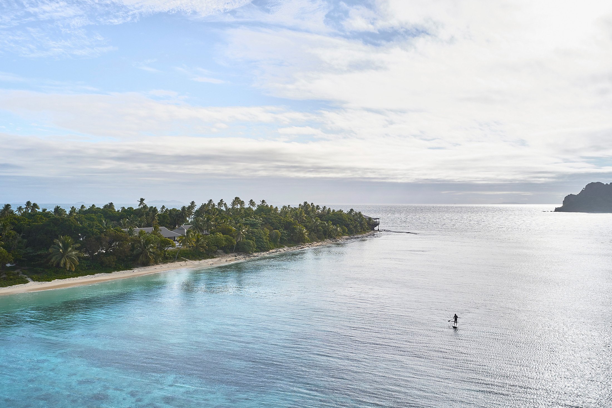
The Brief
The challenge was to rethink the idea of a Pacific paradise by formulating an architectural language that purposefully allows a reciprocal influence between traditional Pacific and contemporary forms and expressions. The solution needed to balance elegance with roughness and spontaneity with restraint. It should be simple and calm yet contain rich detail, texture and complexity. It was decided that natural materials where to be used to give the house a chance to patina and improve over the years.
The Program
The house has 520sqm (5600sf) of conditioned space. It is made up of five-bedroom suites, common living, dining, and kitchen areas, a butler’s pantry, a powder room, service and utility rooms, a pool change room, a sports gear room, a large swimming pool, patios, a hot tub, and extensive gardens. Bedroom suites 2-5 occupy two pavilions on the western side of the property while bedroom 1 is in a single pavilion on the eastern boundary. In the center is the main pavilion or ‘long house’ with the living, dining, kitchen, back-of-house functions, and a covered outdoor event space.
Shared Space
Flexible social space where everyone can feel comfortable and connected was an important requirement of the project brief. The rooms, patios, swimming pools, courtyards and gardens offer places for everyone. Lounging, dining, cooking, gathering, playing and relaxing can all occur simultaneously.
The covered outdoor event space is the main entry point and the heart of the house. Entry is marked by passing through the wooden slatted curtain that is pulled apart to reveal a long view from the main entry platform through the event space to the beachfront and ocean beyond. Three separate lofted wood lined ceilings with concealed lighting demarcate the living room, event space and dining room. At the center of the event space ceiling there is a "Constellation Oculus" depicting the southern night sky using different sized miniature light sources to mimic star patterns and variation in star brightness. The event space mediates the inside and outside environments as it provides shelter while capturing cooling sea breezes. It is a wall-less room and a central point of orientation for the house. It is reminiscent of the raised platform, column and roof architype commonly found throughout Oceania.
Private Space
Suites 2-5 are similar in design and are more secluded as you retreat deeper into them. On the ocean side there is a covered deck which like a traditional front porch function as intermediary space between the privacy of the interior and the more social space of the garden and beach. On each deck there is a daybed beside a wooden screen and glass sliding doors open into the bedroom where there is another longer daybed that can be converted into two single beds in the evenings. Behind the bedroom, the bathroom can be found partnered with a private courtyard with an out-door shower. Floor to ceiling glass sliding doors can open so that the courtyards become a seamless extension of the bathrooms that they serve. Entry to the suites is from the south with a bridge over a water garden then into a courtyard space with a carefully choreographed landscape that can also be seen from the bathroom.
Suite 1 is located near a cluster of mature trees at the eastern end of the site. It is unique in design and a little removed from the activity of the rest of house.
Materials
An off-white Portuguese limestone is used extensively throughout the house for its beauty, simplicity, and unity. A natural stone was chosen because it imparts a range of qualities only found in a natural material. These include a sense of luxury, authenticity, unique pattern and texture and its ability to patina and mature over time. The stone with its subtle heterogeneity sets the tone for the remainder of the material selections and furnishings for the house.
Project Information
Location / Vomo Island, Fiji
Type / Hospitality
Size / 6000sf
Status / Complete