McGee House
This house was designed by Donald Manning in 1955 and was extensively and thoughtfully renovated throughout by Georg Koslowski in 1978. It is a beautiful example of unassuming mid-century post and beam architecture set in a private forested corner of West Vancouver.
Our task was to renovate the interior: refurbish, freshen and add to an already very well considered series of spaces without undoing any of the magic. It was a delicate task and one that we and the owners really enjoyed navigating together.
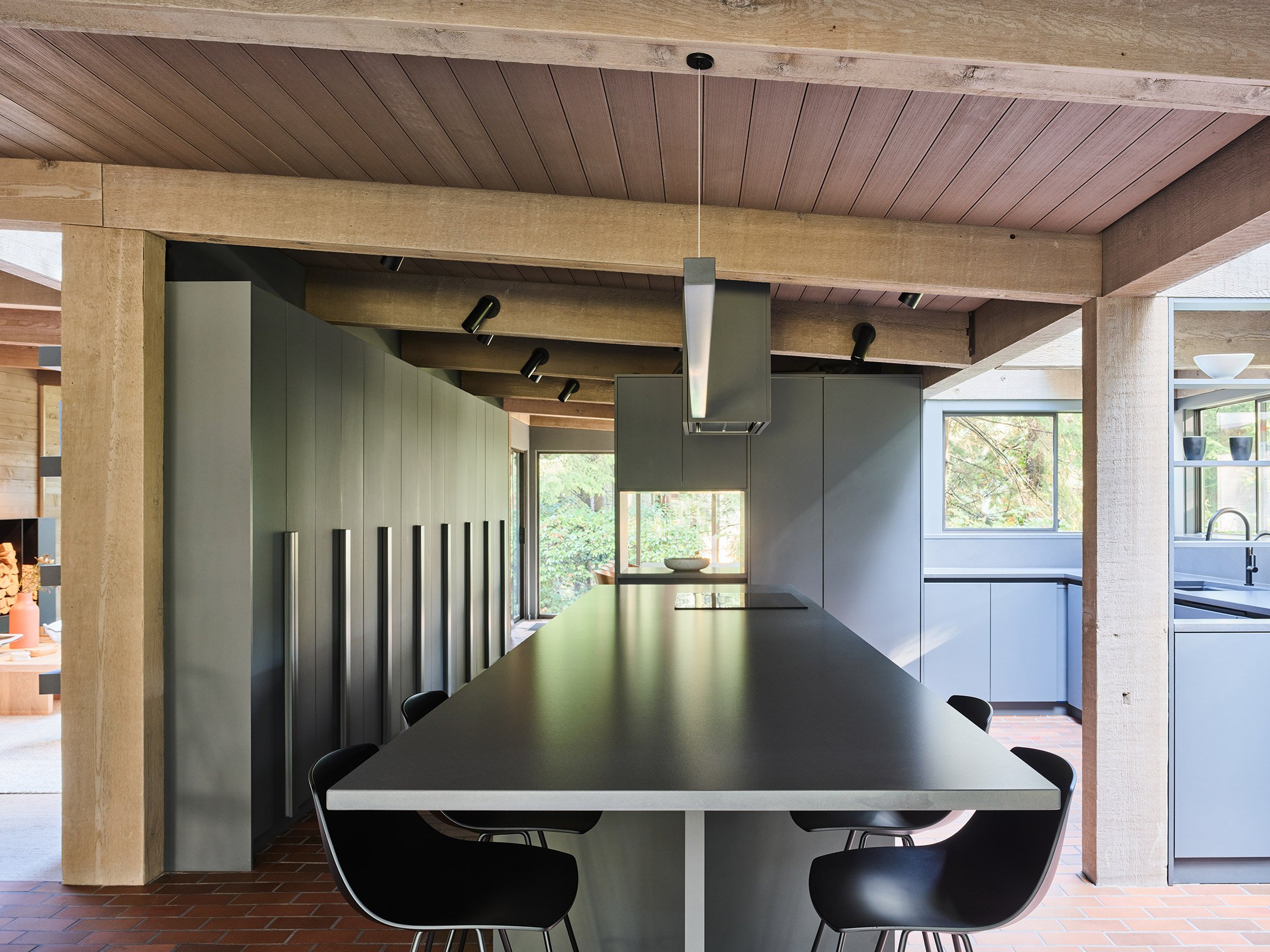
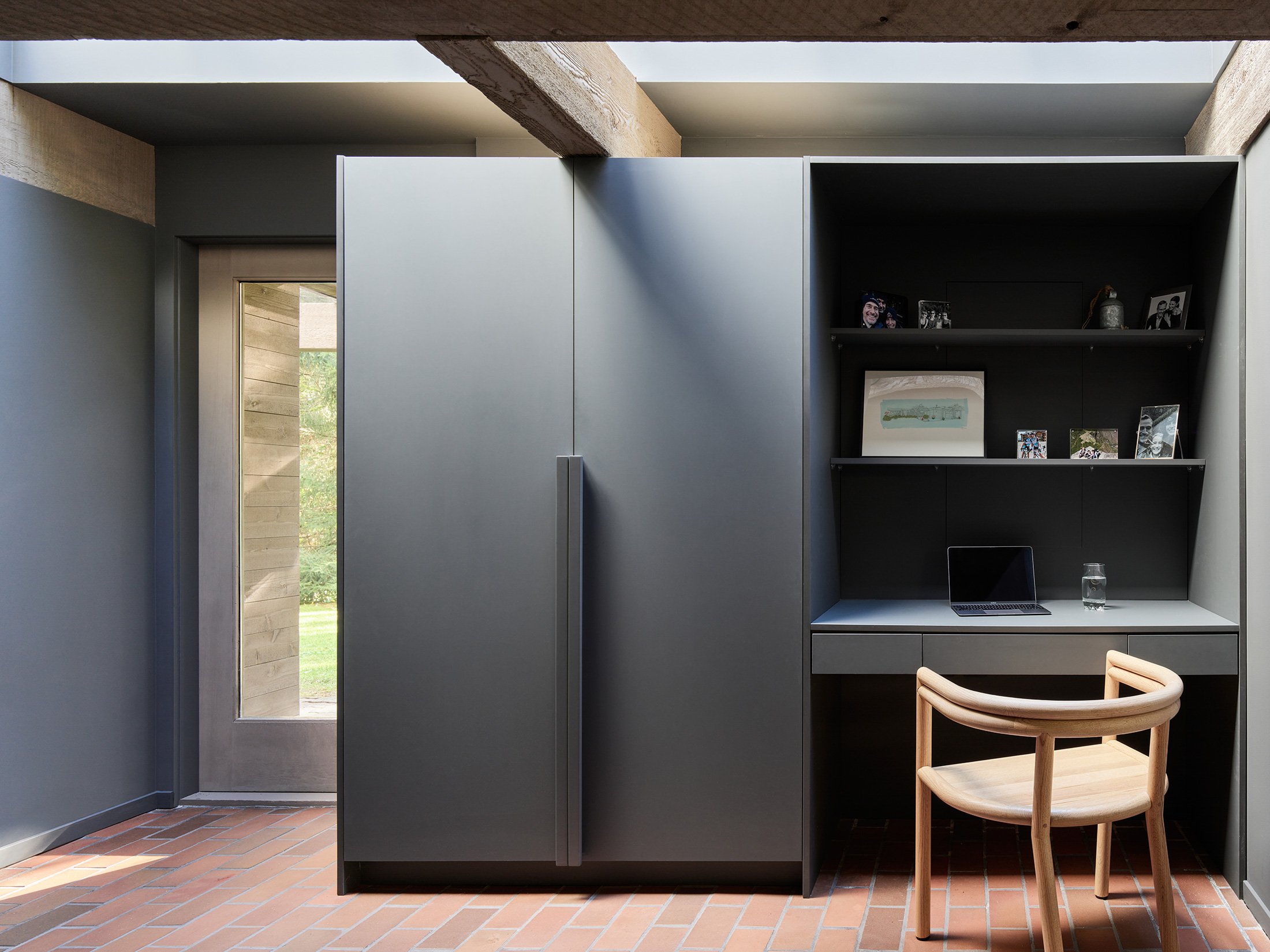
“Mark advocated for a comprehensive strategy that paid homage to the original architectural intent, while providing us with the kind of state of the art, modern home we were looking for.”
— McGee House Owners
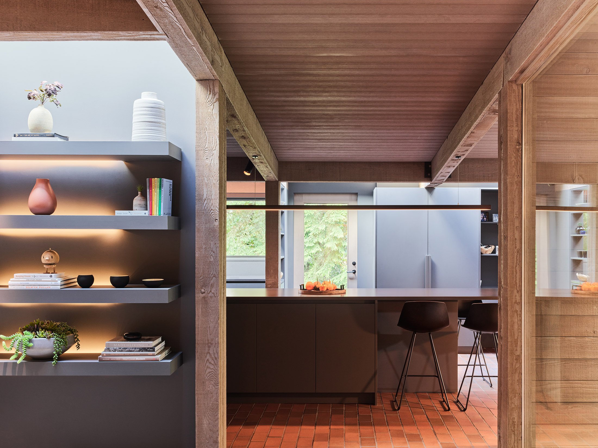
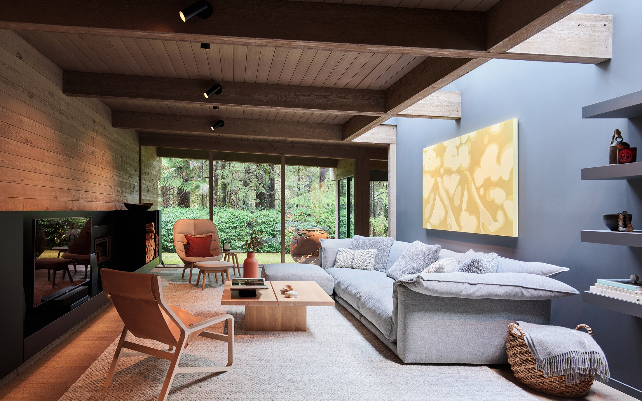
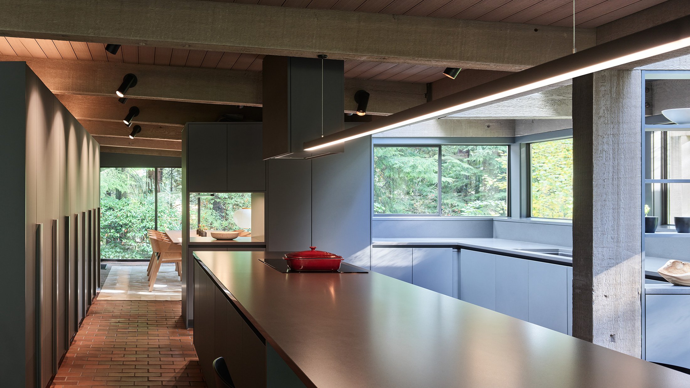
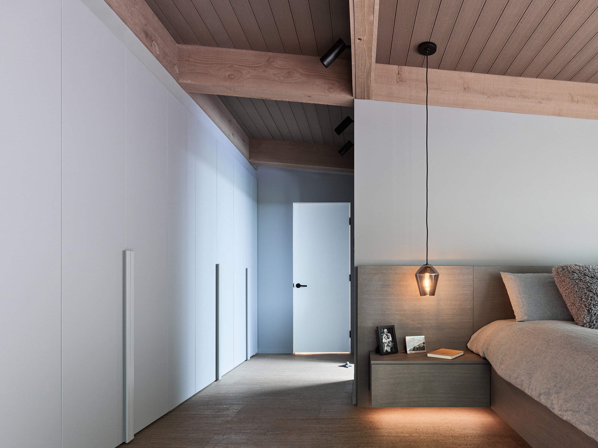
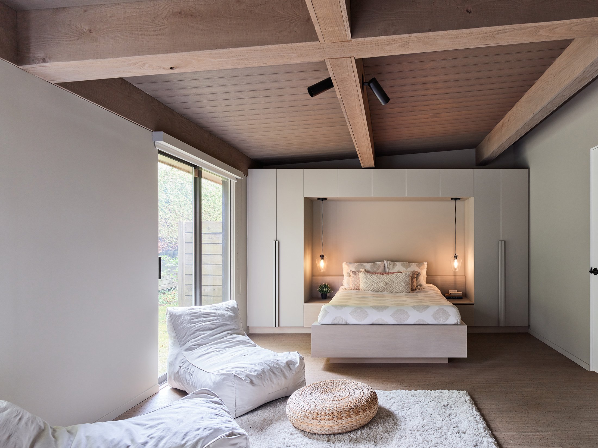
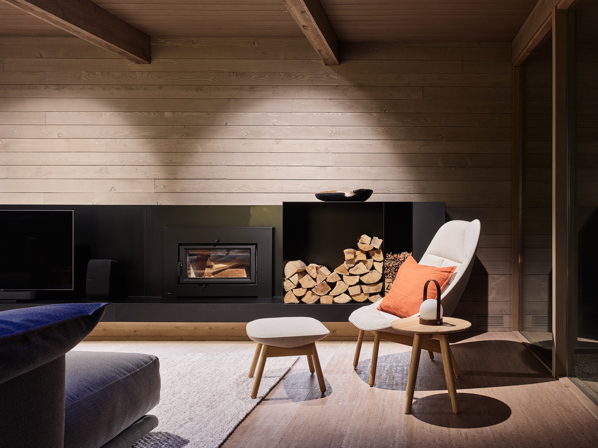
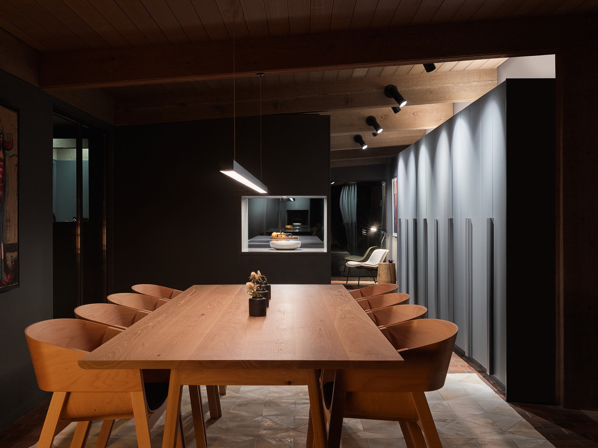
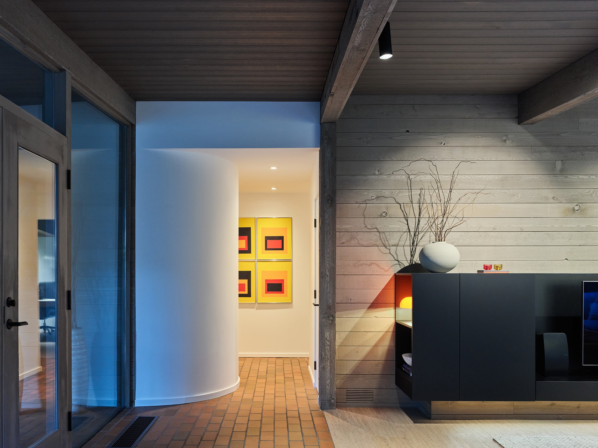
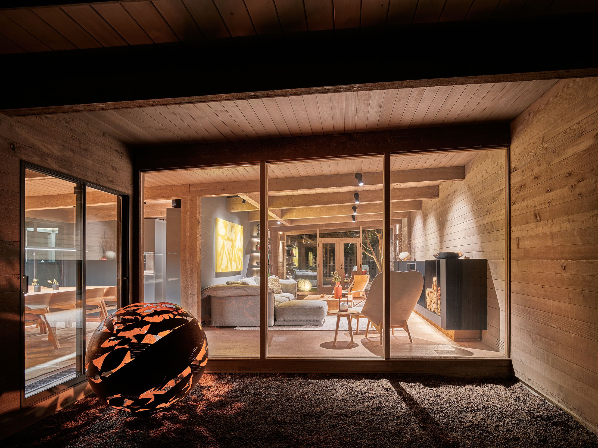
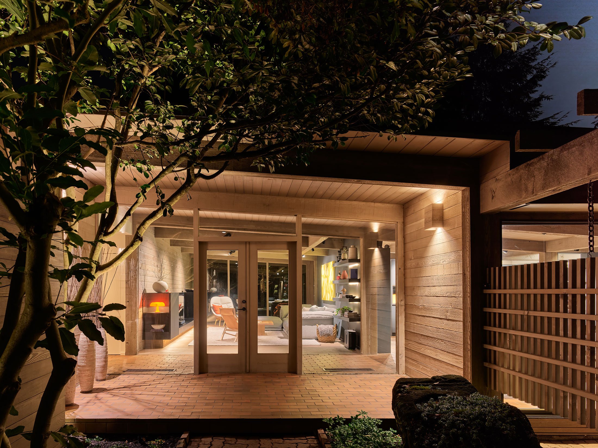
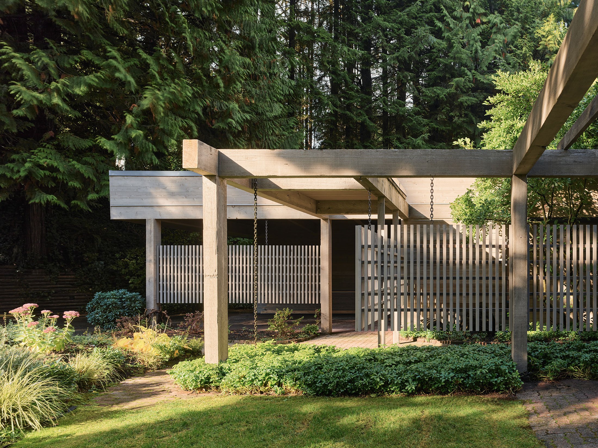
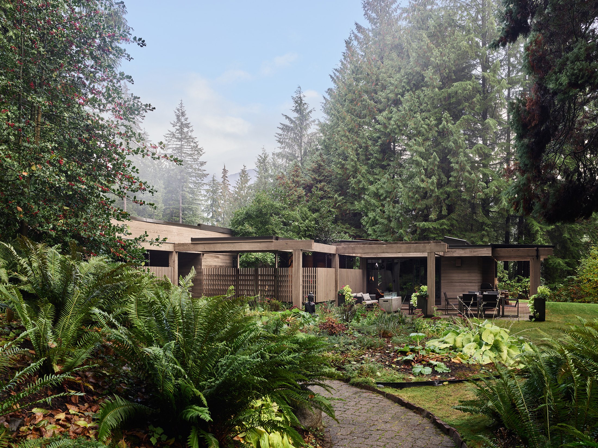
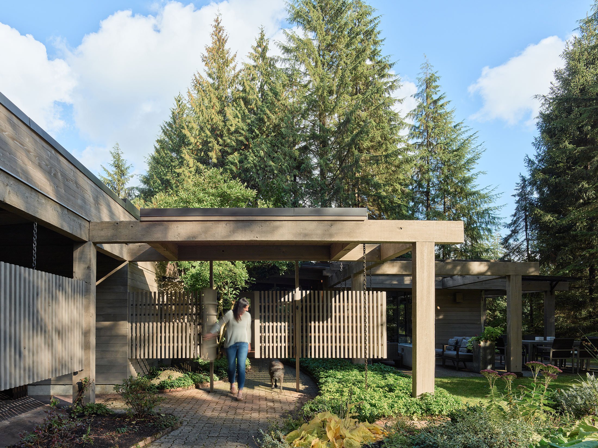
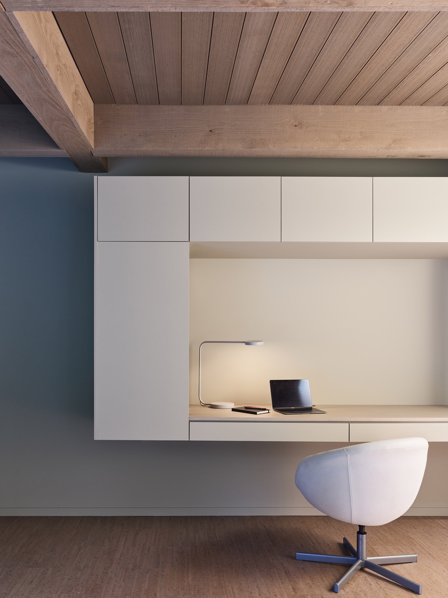
Indoor Outdoor
It is a small single storey house where every space has a different view of the garden. The owners just love how it feels to live in a house that is conceived primarily as an instrument for viewing and experiencing the landscape. This is modernism at its best.
Challenges
There were many challenges. The new heating system had to squeeze into an already tight ceiling space. Electrical wires for the new surface-mounted lighting design needed to be carefully hidden behind ceiling boards and beams. New materials and finishes were researched and tested at length, as they needed to be simple and complementary in order to showcase the rich textures of the original interior. Replanning the kitchen, bathrooms, and bedrooms to align with the owner's lifestyle was an exercise in balancing the strict geometry and modularity of the house against the practical needs and intended uses of the spaces.
Project Information
Location / West Vancouver, British Columbia
Type / Single-family residence
Size / 2,550 sf
Status / Interior renovations completed 2022
Furnishing / Susan Bilbey Design
Photography / Andrew Latreille Photography
Client Review
“We always thought there was something special about our mid-century modern home, but it was starting to look tired and causing us to feel much the same way. Rather than propose a wholesale change to the floor-plan, as a designer had suggested, Mark and his team were able to hone in on the key features that created a sense of "calmness", which we loved so much about the house but weren't able to articulate. Mark advocated for a comprehensive strategy that respected the original architect's vision, while providing us with the kind of state of the art, modern home we were looking for. If not for Mark and his team, we would have an updated home, but, no doubt, a much more generic one. Throughout the process, Mark was able to balance design rigour with practicality, and nothing got past Oliver's watchful eye in ensuring we stayed true to the plan, despite us sometimes unknowingly seeking to introduce complexity (while saying we wanted simplicity). They were both consummate professionals. The only regret we have is that we didn't lean more on ABC for their project management expertise. If we ever do something like this again (and Mark and Oliver have got us thinking we might have one new build in us), we would absolutely take their lead on that front from the get-go. We recommend ABC, Mark and Oliver without hesitation or reservation. They went above and beyond in all respects, and we can't thank them enough. As I say, we always thought there was something special about our home, but the number of folks who now seem to go out of their way to tell us, from the Amazon guy to our dog walker, is almost unsettling.”